Portfolio Categories: Residential
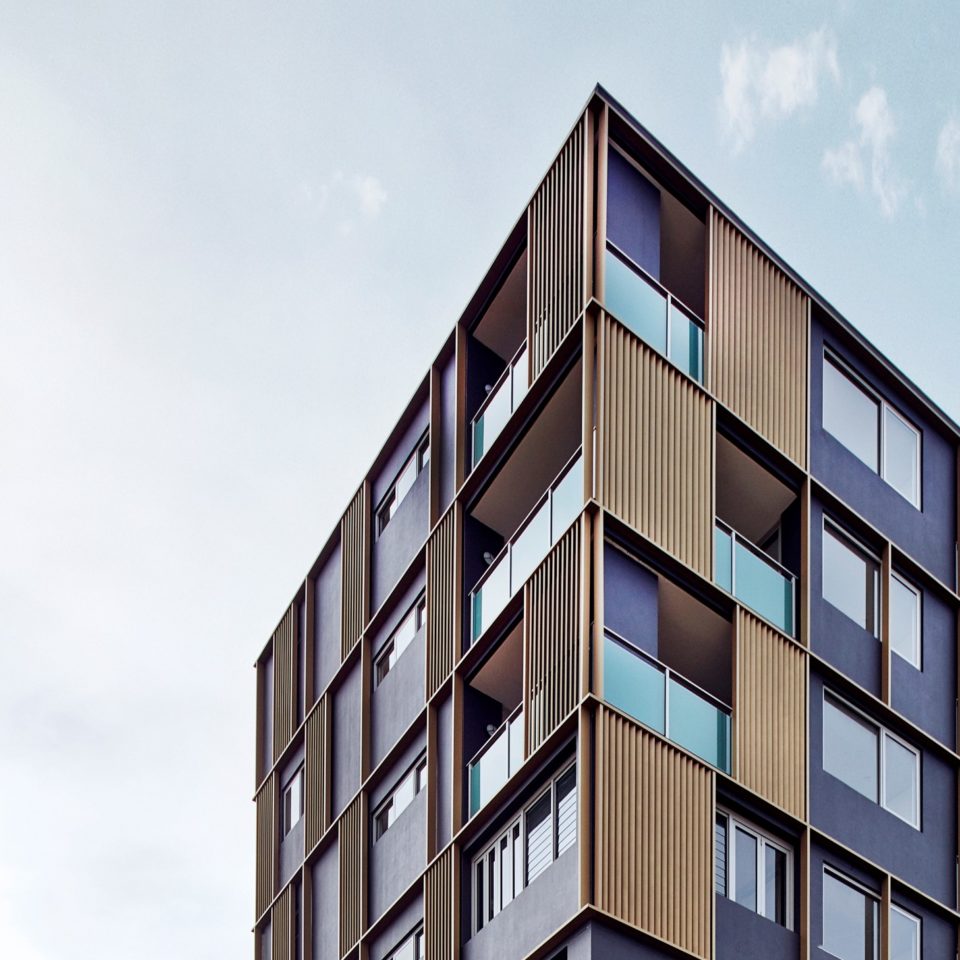
Chelsea Croydon Residential
Chelsea Croydon Residential
Chelsea is an eight-storey building with 81 architecturally designed one, two and three bedroom apartments situated over a two-storey basement car park. We were engaged through an Early Contractor involvement (ECI) role drawing upon our design and construction expertise to assist with cost planning and provision of design and buildability advice.
Chelsea Croydon unites pioneering style with timeless elegance in the versatile layout and aesthetic. Each residence boasts efficient spatial planning and modern interiors with engineered oak floorboards, quality joinery and stone. The interior is complemented by exteriors of textured concrete and masonry offset by crafted metal detailing and timber screening. The result is a design that enhances the streetscape of the local Croydon area.
Value: $28 million
Location: Croydon
Contract details: ECI then Design and Construct
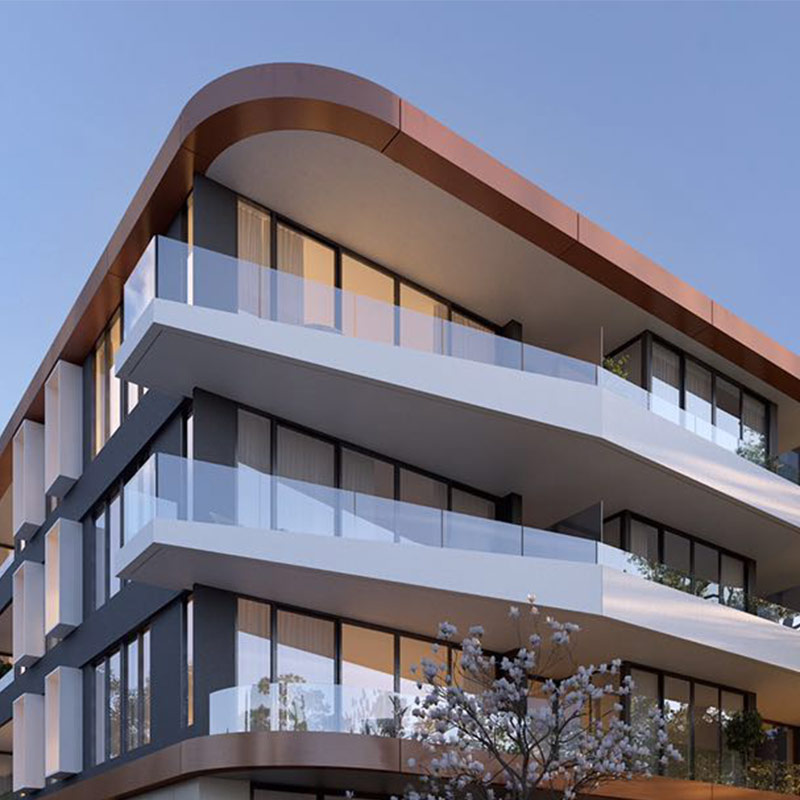
North Waterloo Residential
North Waterloo Residential
Set in the buzzy surrounds of Waterloo in Sydney, North is a haven of just 35 exclusive apartments with stunning contemporary design and leafy terraces. Engaged at development application stage as an Early Contractor Involvement (ECI), our first remit was to achieve value for money solutions at the procurement stage of the project. We then worked closely with the client and the consultant team to bring a number of intelligent solutions that essentially de-risked the project. As part of the design and construct, we provided design and cost management services, working openly and transparently throughout every stage.
Value: $15 million
Client: 707 Elizabeth Pty Ltd
Contract Details: Design and Construct
Practical Completion: August 2020
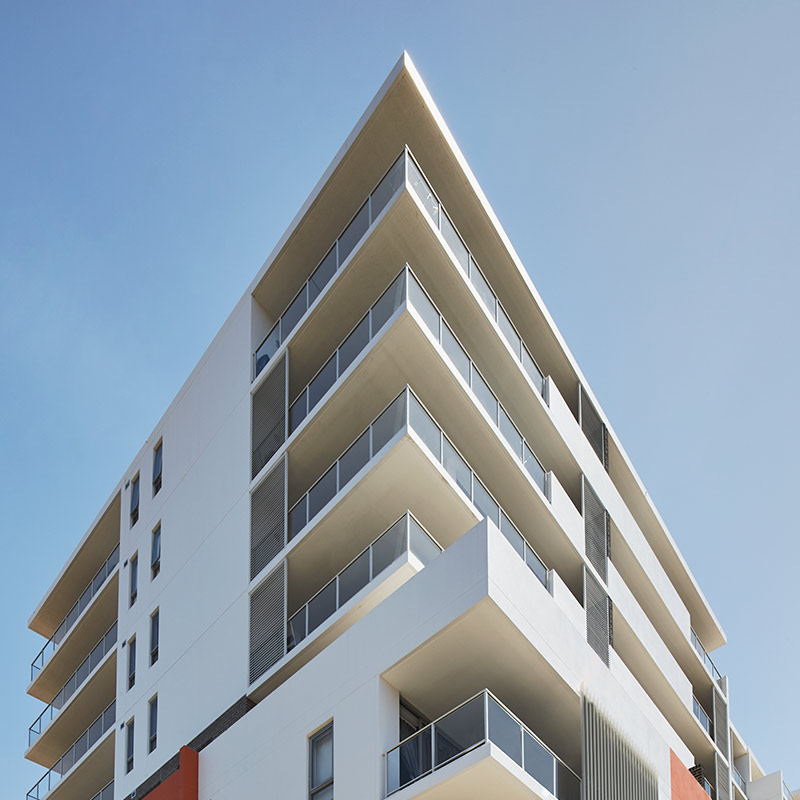
Station Gardens Residential
Station Gardens Residential
This $26 million project, situated in the heart of Auburn, consists of 87 architecturally designed apartments in a nine-storey building over a three-storey basement car park.
The development comprises of seven one bedroom units, 70 two bedroom units and 10 three bedroom units, all of which have high quality finishes and a large floor area specifically designed to offer versatility to the buyers and investors. The project is a unique and modern development which will become a feature in the evolving area.
Value: $26 million
Location: Auburn
Contract details: Design and Construct
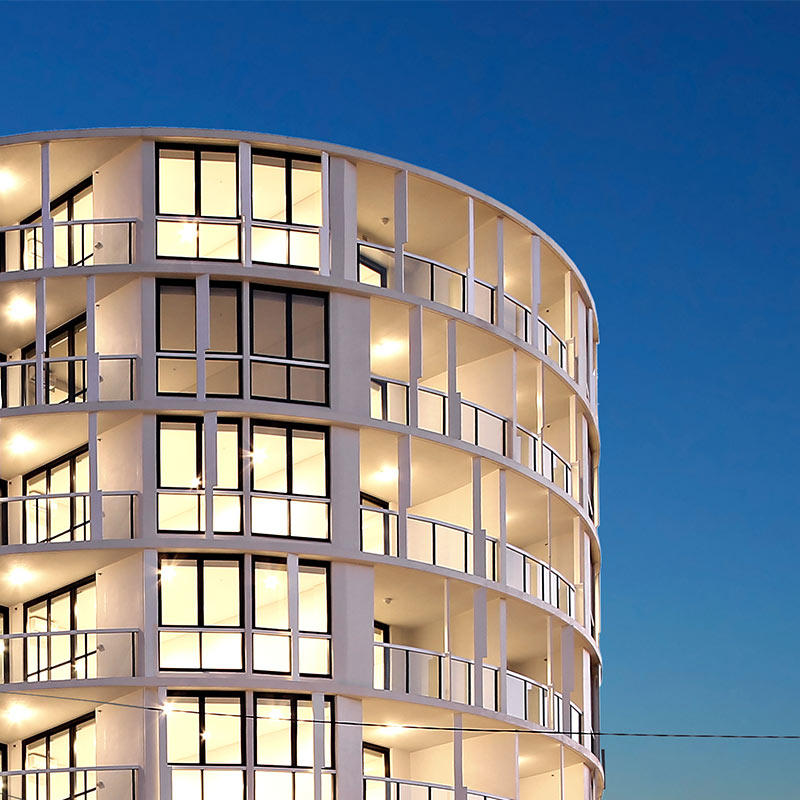
Evolv Retail and Residential
Evolv Retail and Residential
The Evolv project involved the design and construction of 84 residential apartments and two commercial spaces over a three-level basement car park. With the building located under Sydney Airport’s takeoff and approach path, we needed approval to use a tower crane during the build, as it was higher than the Obstacle Limitation Surface (OLS) height of the airport.
Never one to be fazed by a challenge, we submitted a detailed application in compliance with the relevant regulations along with an Aeronautical Impact Assessment. We also liaised with Sydney Airport, CASA, Airservices Australia and The Department of Infrastructure and Regional Development to gain approval for crane operation within the prescribed airspace.
The gentle sweep of the building opens the residences up to the northern sun and panoramic views that range from the city to Botany Bay. Internally, the curvilinear form gives way to a dramatic full height atrium, open-ended and with significant views to the south. Residences are generous and carefully planned, with an emphasis on internal liveability, privacy, solar and view orientations.
Value: $26 million
Location: Mascot
Client: Auxco Developments
Contract details: Design and Construct
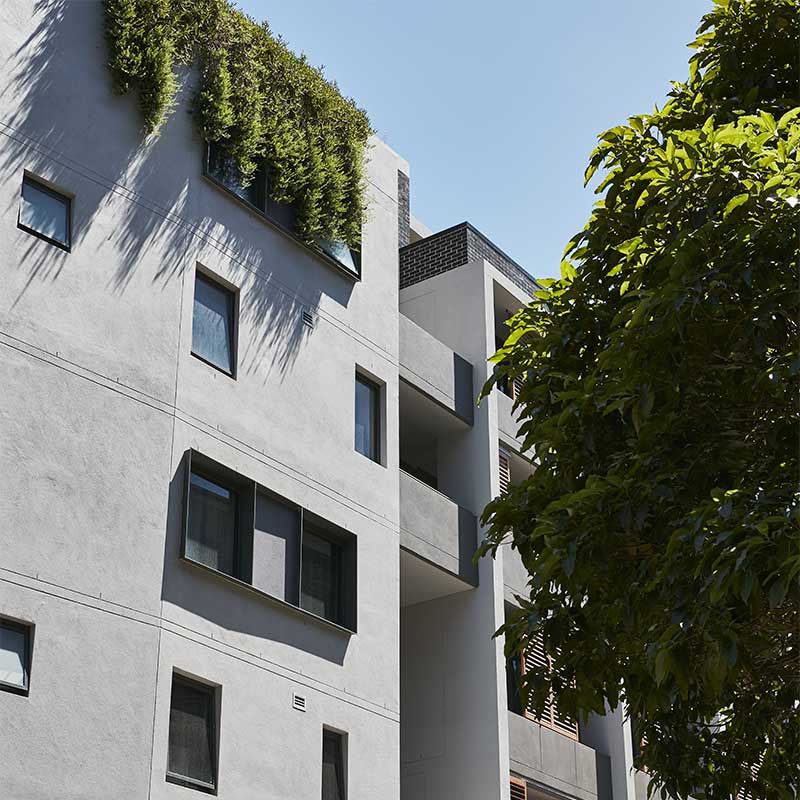
Pier99 Commercial and Residential
Pier99 Commercial and Residential
Located on the edge of Sydney’s CBD on Pyrmont Bridge Road, this project required us to work closely with the City of Sydney for approval of the materials handling solutions including traffic control, construction zones and tower cranes. This $34 million project consisted of two levels of basement with a 3,000 sqm commercial podium housing CSR’s main functioning warehouse in the CBD, with 73 residential apartments above.
Value: $34 million
Location: Pyrmont
Client: PBD Projects
Contract details: Design and Construct
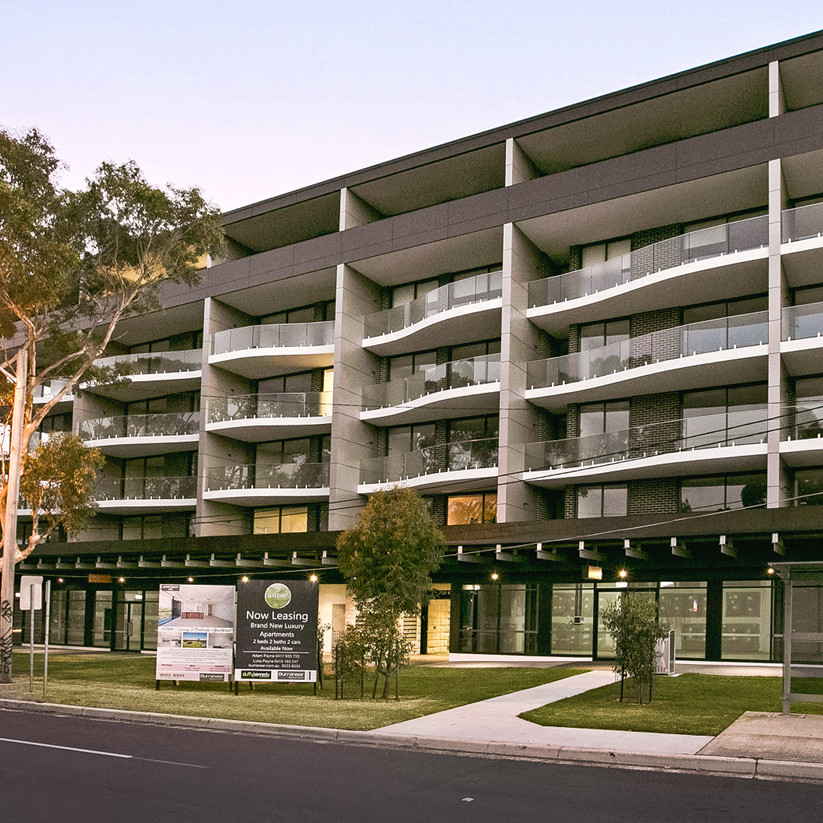
Artiste Residential
Artiste Residential
Engaged via an Early Contractor Involvement (ECI) role, we managed the project from concept to Development Application (DA). Throughout this 16-week process we applied intelligent solutions to ensure the best value and quality were achieved throughout. The build and construction included 38 residential apartments over a three-level basement car park. We also managed the authority approval processes including DA and Construction Certificates.
Value: $18 million
Location: Gymea
Client: Artiste Developments
Contract details: ECI then design and construct
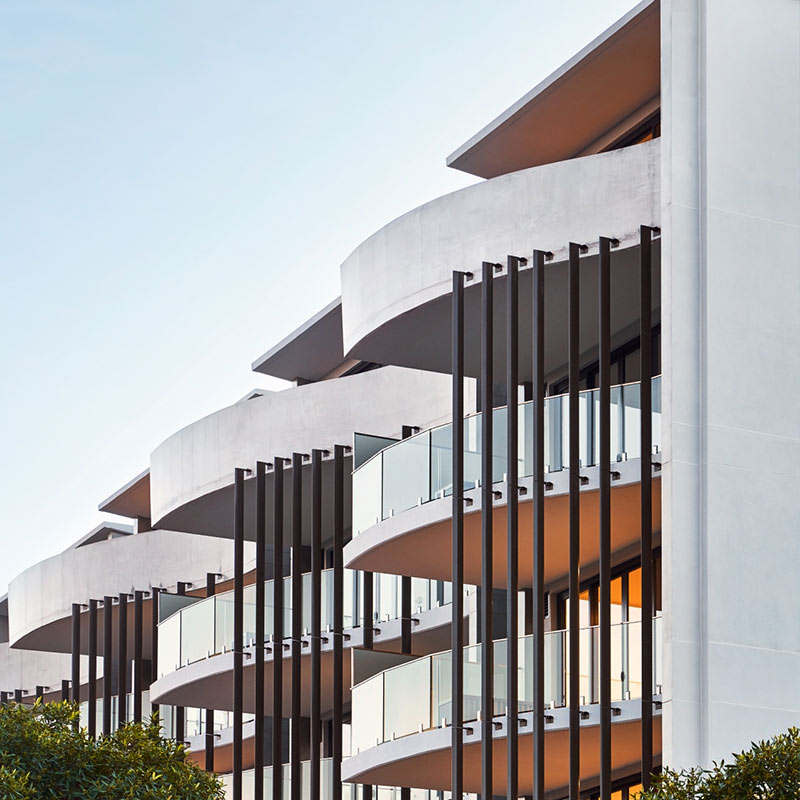
Union Place Hospitality and Residential
Union Place Hospitality and Residential
For the $35 million Union Place project, we worked through an Early Contractor Involvement (ECI) before progressing to design and construct. The tavern-style hotel features bar, bistro, large outdoor courtyard, two seven-storey towers, and 89 residential apartments sat above a split-level basement car park. Fine finishes framed by a glass frontage works seamlessly with the community entertainment venue below. The interiors throughout the two and three bedroom residences offer open plan living perfect for modern day living.
Value: $35 million
Location: Jannali
Client: White and Partners
Contract details: ECI then Design and Construct
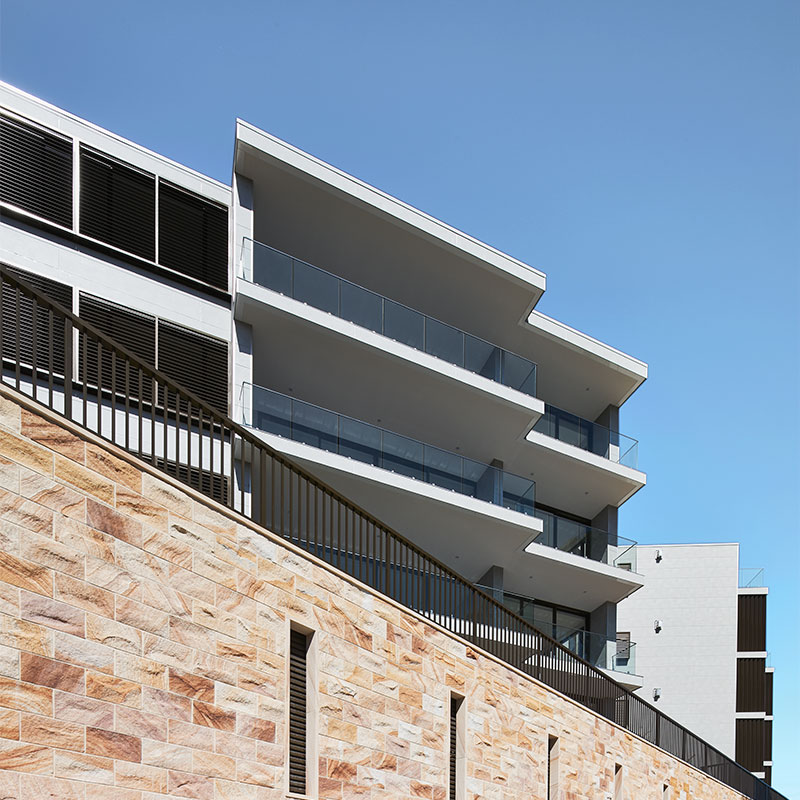
No. 1 Premier St Neutral Bay Residential
No. 1 Premier St Neutral Bay Residential
Located in Sydney’s Neutral Bay, this $15 million design and construct project comprised 13 oversized luxury apartments, built into the sandstone escarpment. Generously sized balconies, wrapped in glass balustrades, allow for uninterrupted views of Sydney Harbour. The interior is an example of elegant minimalism working in tandem with refreshingly low-tech sensibilities. With bespoke finishes of the highest caliber, each apartment has been meticulously finished. To bring this project to realisation we worked closely with the architect and consultant team, introducing truly intelligent solutions and quality management systems to ensure the finished product was every bit as jaw dropping as the designs themselves.
Value: $15 million
Location: Neutral Bay
Client: Lotus Group
Contract details: Design and Construct
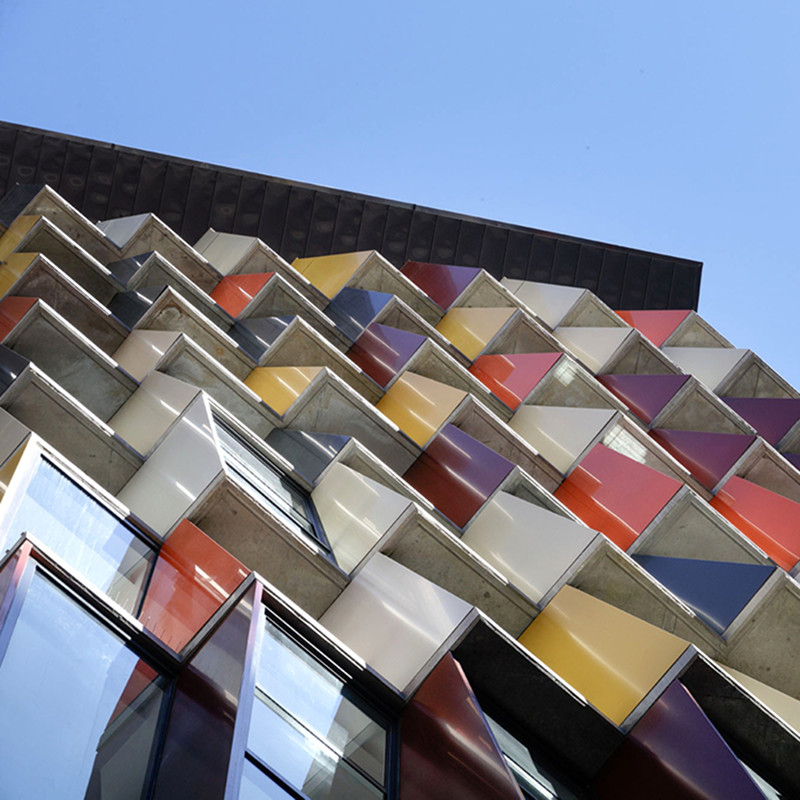
Mosaic Sussex Street Sydney
Mosaic Sussex Street Sydney
This $25 million luxury commercial, retail and residential tower is located in Sydney’s busy CBD, requiring us to work closely with the City of Sydney to minimise the impact of the construction works on surrounding buildings and streets.
The main challenge was the management and movement of materials to and from the site, which we alleviated by preparing comprehensive material handling strategies prior to starting the build.
Designed by renowned Australian architect Tony Owen, the 14-storey development comprises three levels of commercial office space, 36 luxury residential apartments, retail spaces, along with four levels of underground basement car parking featuring a state-of-the-art automatic car parking system.
The unique façade is designed to reflect the sun and maximise solar amenity. This geometry is then translated into the masonry podium base, which in turn, responds to the heritage warehouses next door.
The build and construct of Mosaic shows – once again – our ability to deliver high-quality buildings on constrained CBD sites.
Value: $25 million
Location: Sydney CBD
Client: Kazcorp
Contract details: Design and Construct
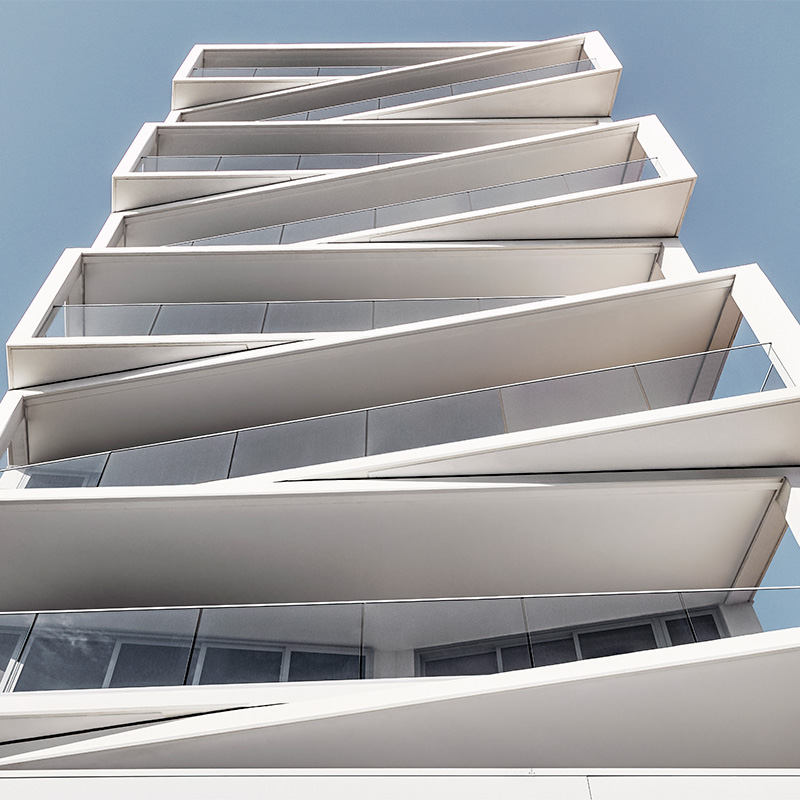
Aria Bondi Award Winning Residential
Aria Bondi Award Winning Residential
This widely acclaimed development – which won awards at the International Architectural Awards in Chicago – features nine luxurious whole floor apartments with sweeping views over Sydney Harbour. Being a landlocked site, Aria required all the expertise in ground works which we’re renowned for.
Contiguous piling was undertaken to the perimeter of the site, until bedrock was founded. Without anchoring rights, the shoring required 100 tonne vertical anchors and walers to ensure the stability of neighbouring properties. The 18 metre excavation (including the sub-floors) was completed in just four months.
Inside, each residence spans over 200m2 and features natural timber floor boards, Italian stone bathrooms, individual security lift access with detailed joinery in all bedrooms and living areas.
Value: $10 million
Location: Bondi Junction
Client: Moshav Financial
Contract details: Design and Construct
