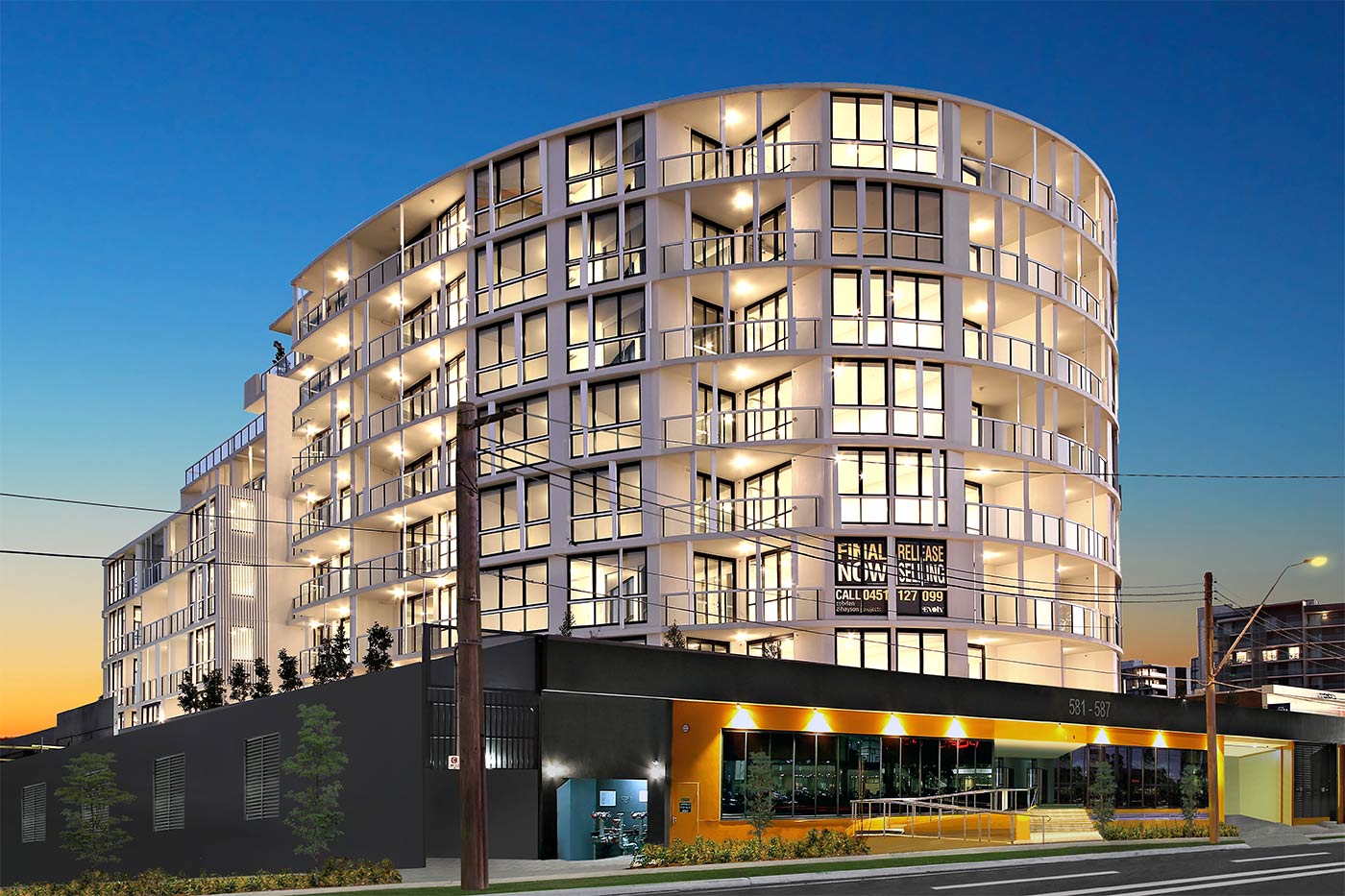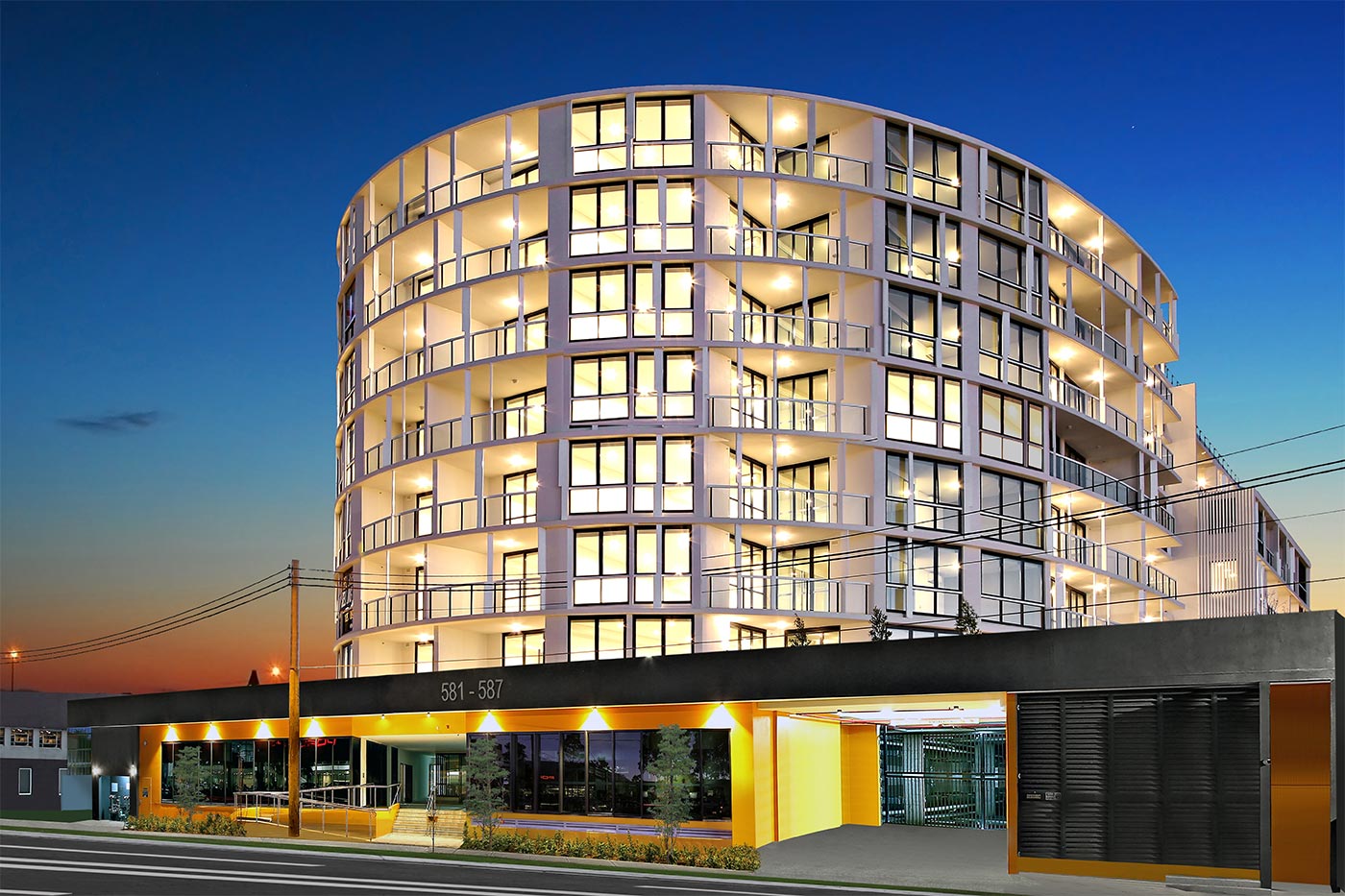Evolv Retail and Residential
The Evolv project involved the design and construction of 84 residential apartments and two commercial spaces over a three-level basement car park. With the building located under Sydney Airport’s takeoff and approach path, we needed approval to use a tower crane during the build, as it was higher than the Obstacle Limitation Surface (OLS) height of the airport.
Never one to be fazed by a challenge, we submitted a detailed application in compliance with the relevant regulations along with an Aeronautical Impact Assessment. We also liaised with Sydney Airport, CASA, Airservices Australia and The Department of Infrastructure and Regional Development to gain approval for crane operation within the prescribed airspace.
The gentle sweep of the building opens the residences up to the northern sun and panoramic views that range from the city to Botany Bay. Internally, the curvilinear form gives way to a dramatic full height atrium, open-ended and with significant views to the south. Residences are generous and carefully planned, with an emphasis on internal liveability, privacy, solar and view orientations.
Value: $26 million
Location: Mascot
Client: Auxco Developments
Contract details: Design and Construct



